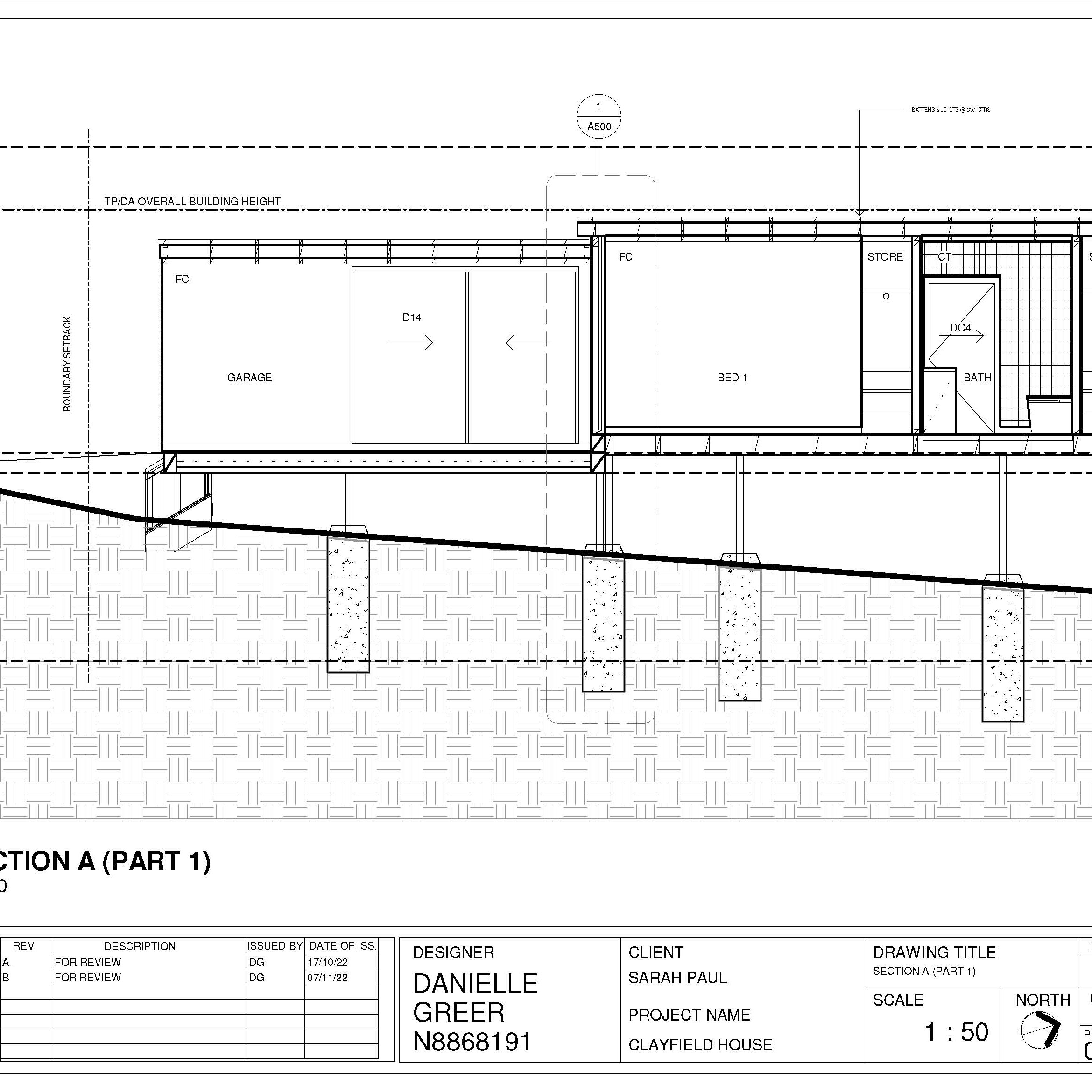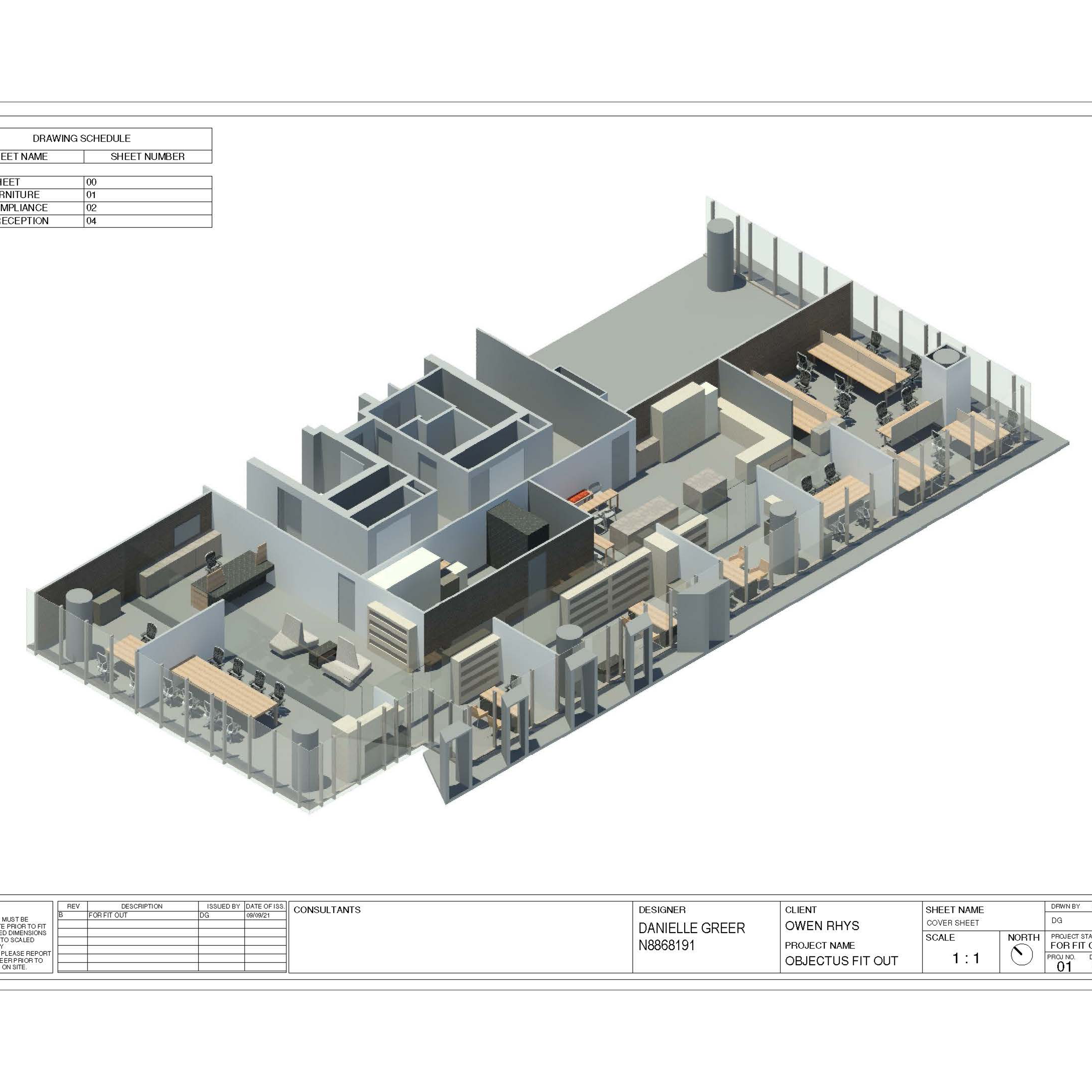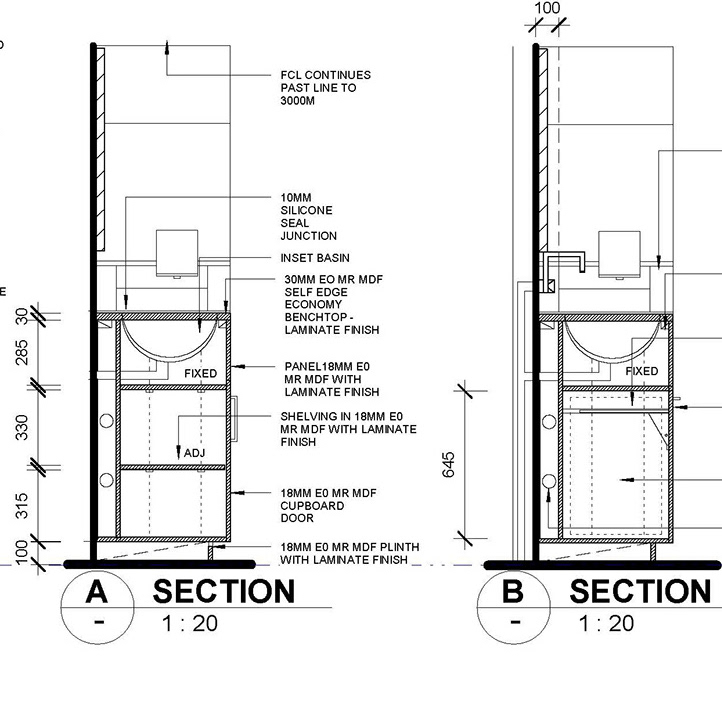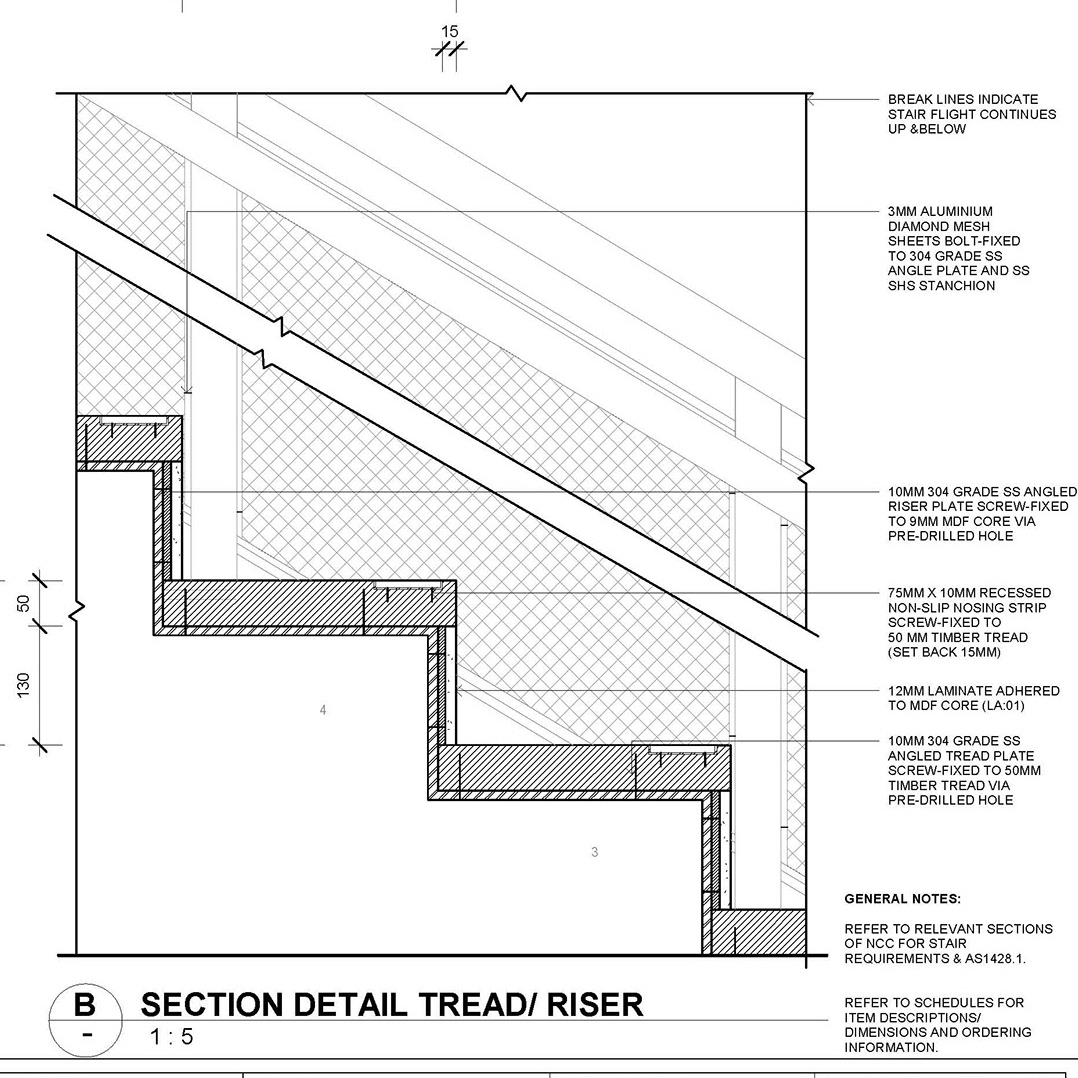
2022
Kemble St Residence

2021
Objectus Commercial Office Fit Out
Commercial office fit out for Objectus, a fictional tech company. Learnt skills in space planning, NCC and AS codes and regulations for offices and furniture arrangement. Designed a custom reception desk as well.

2021
Commercial Bathroom
This assignment was to build skills in documenting and space planning for a commercial bathroom with PWD compliance as per AS. 1428.1 and create a schedule for construction work.

2021
Commercial Stairs
This assignment was to build skills in documenting and space planning for a commercial staircase as per AS. 1428.1 with a legible schedule.